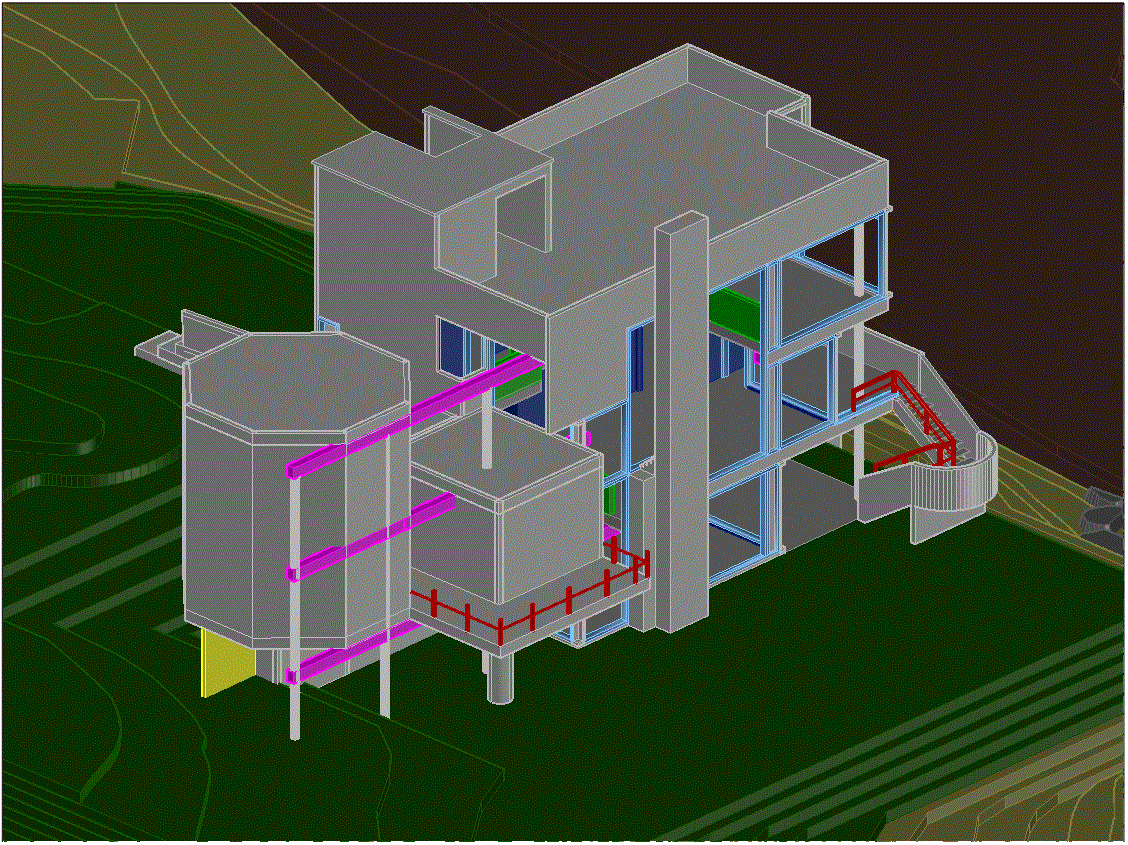Project 2 - Contextual Fit
This project focuses on the addition to an existing order based on what the client has requested. We take into consideration many factors such as the surroundings, the original architect's design intents, and what has been requested to add into the extensions. As stated by Francis D.K. Ching, "...the original design concept can be clarified, strengthened, and built open, rather than destroyed."

Narrative
The Smith Family just moved to their new home on the shore of Long Island Sound. Their needs are different from the house’s original design and have decided to move forward with architectural intervention. The Owner requests that the integrity of the original design be respected with the new addition having its own presence. Mrs. Smith is a photographer, and enjoys taking family and landscape pictures. She has requested a studio to be incorporated in the extension design.
Hierarchy
Studio
Sorting
Public:
-
Studio
-
Family Room
-
Exercise Room
-
Outdoor Area
Private:
-
Master Bedroom
-
Master Bath
-
Walk-in Closets
Contextual Analysis

Proposed Floor Plans

Lower Level

Entry Level

Upper Level
Conceptual Ideas

Site Plan

Elevations

North Elevation

South Elevation

East Elevation

West Elevation
Sections

Section 1

Section 2
3D Section

3-D Views
Exterior




Interior


Studio Roof
Roof design is inspired by a camera shutter



Design Progression
