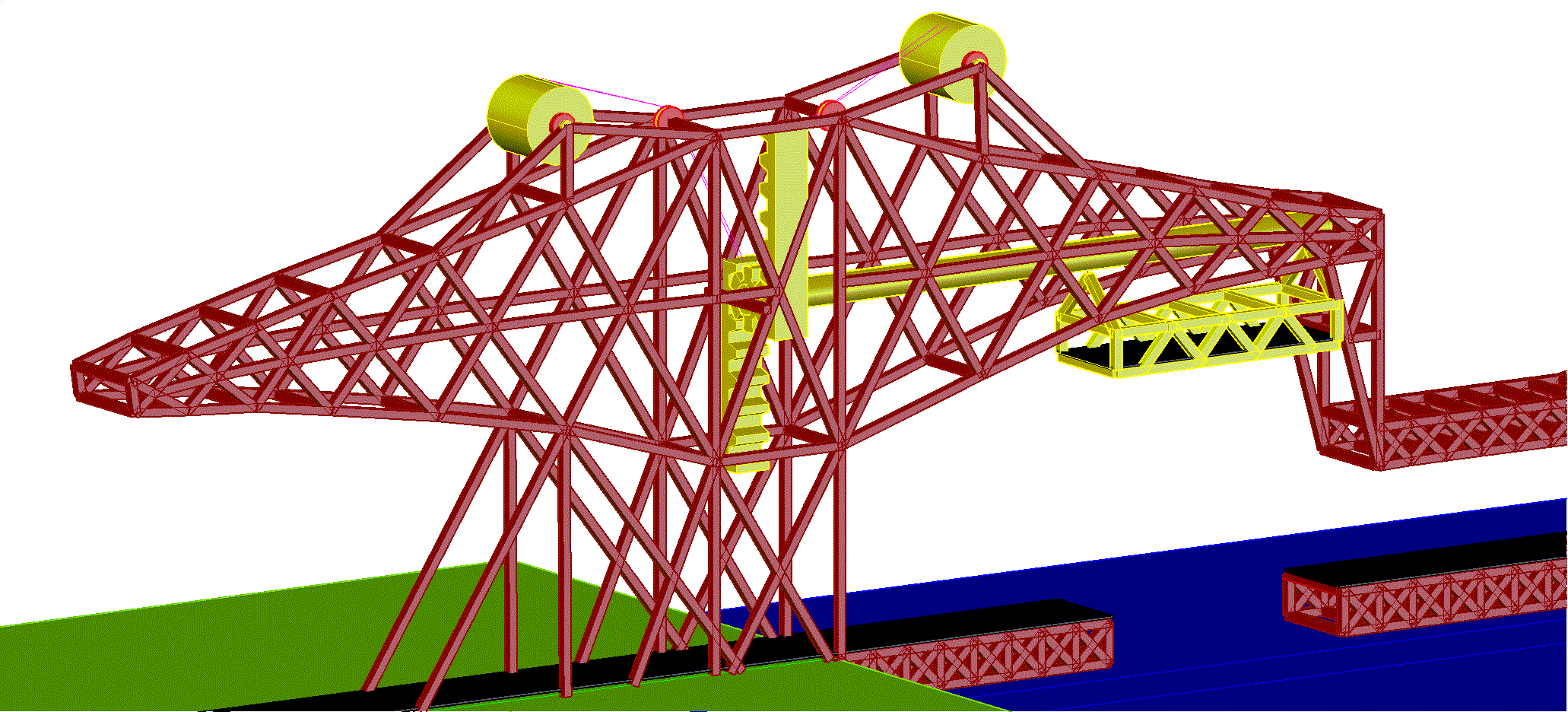
Project 1 - Form & Function
This project focuses on the relationship of form and function around a central theme in architecture. The project encourages the awareness of truth that the architect decides to take and promotes arbitrary aesthetic of functional beauty. Implementing the principles of form and function in a project can greatly change its look and how someone perceives it. Students were required to choose three bridge prototypes as well as five household items that met the required movement analogies. The movement analogies were then implemented into the bridge prototypes to create a whole new approach to the bridge in order to meet the requirements of the project.
Design Criteria
Pedestrian bridge, physically handicapped accessible, no slope greater than 1:12.
Span = 190'; Width = 12'; Clearance = 40'; Max. Height = 100’
No Structural members can be longer than 20’ and shall be 1’ x 1’
The bridge can have moveable parts to achieve the 40' height clearance, i.e. draw bridge, elevator bridge, swing bridge, etc. Symmetrical designs are prohibited. Structural components cannot be larger that 1’ x 1’ and the structure cannot be covered or encased in a skin.
Span Prototype 1
Chaotianmen Bridge
Chongqing, China

Span Prototype 2
Forth Bridge
Edinburgh, Scotland

Span Prototype 3
Malleco Viaduct
Collipulli, Chile

Movement Analogies

Scooper

Tire Jack

Clamp
Combination Table

Design Process

Animation

